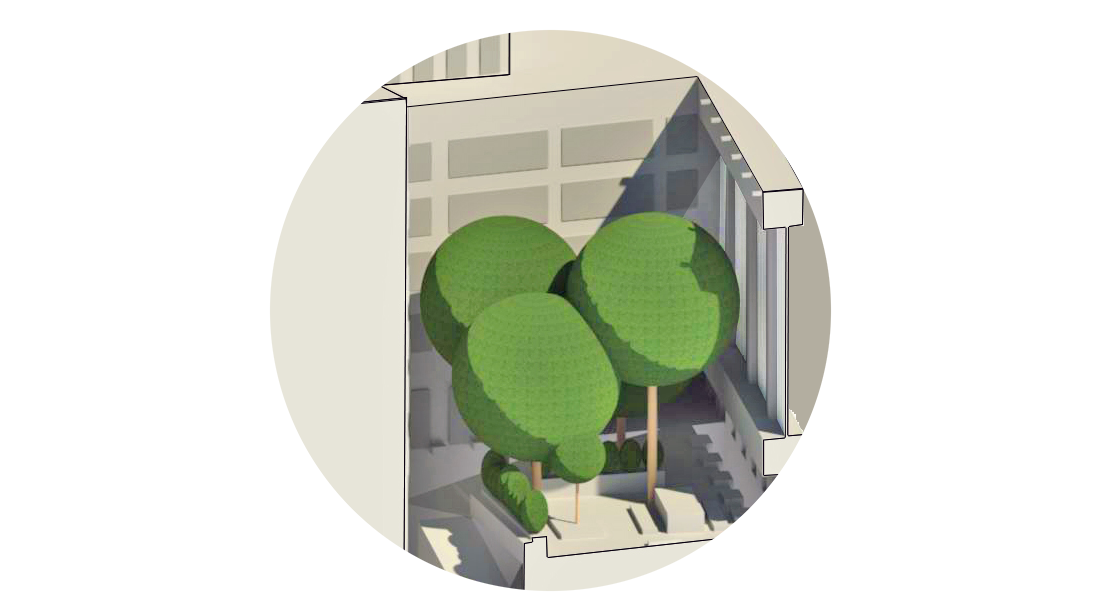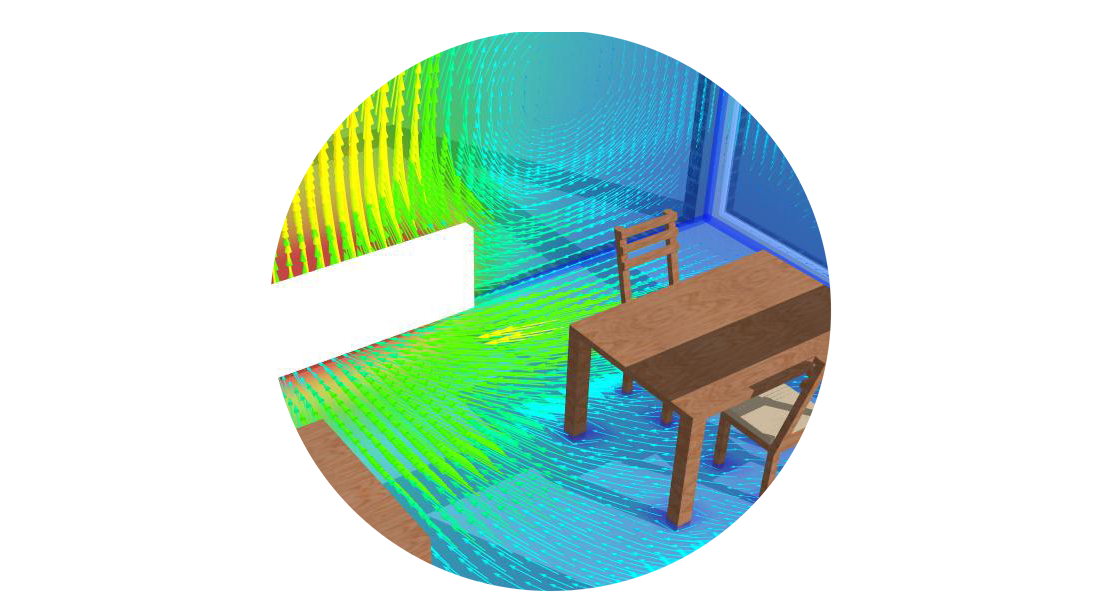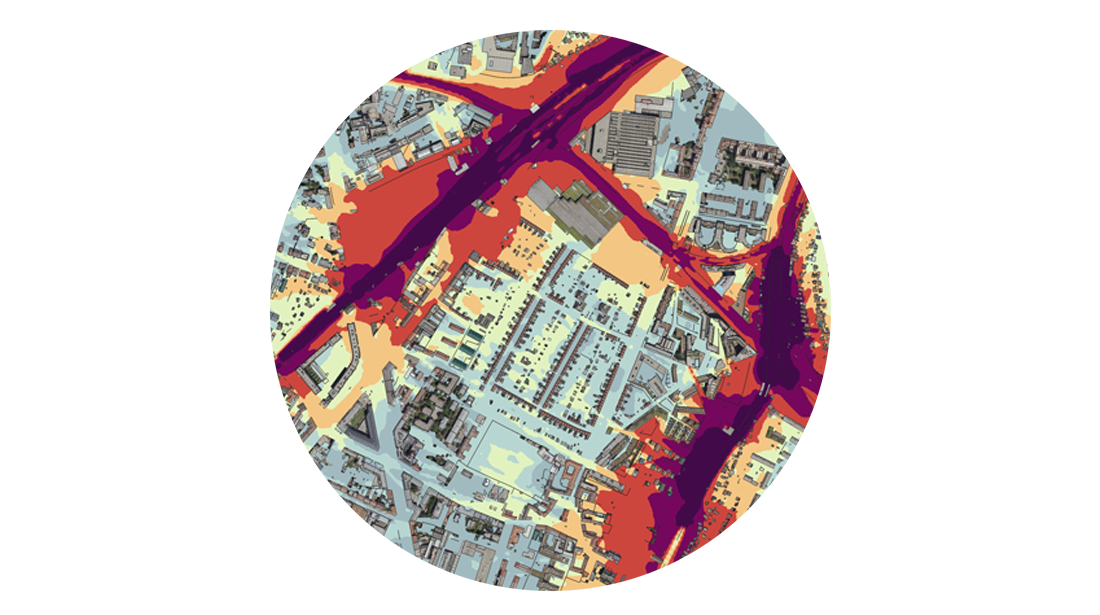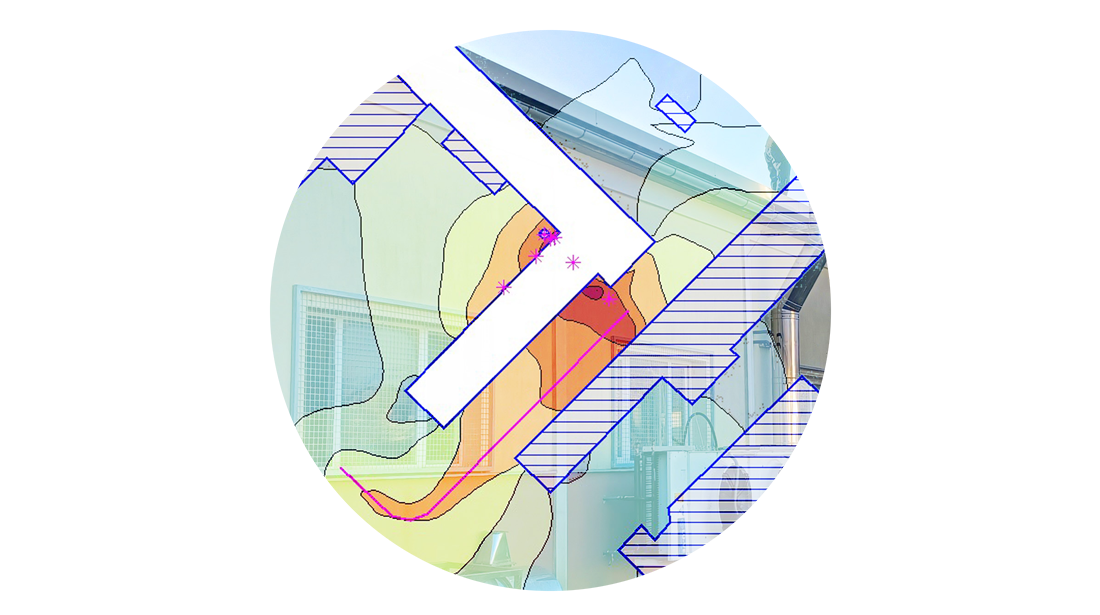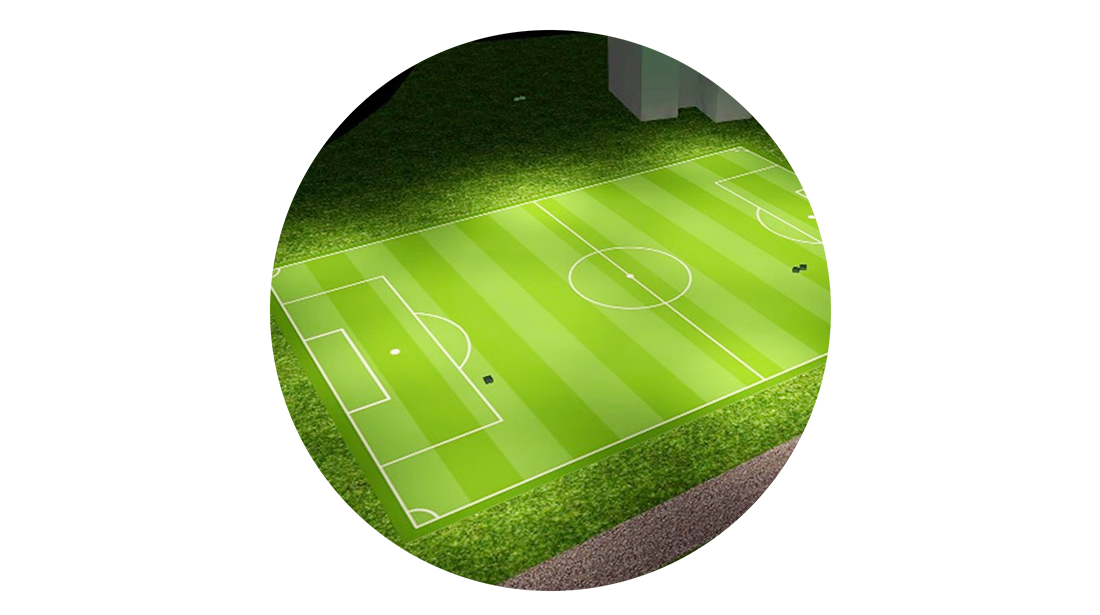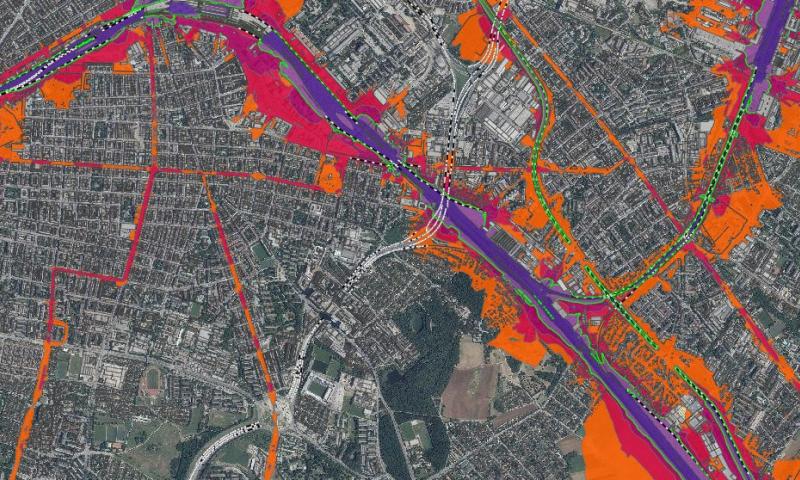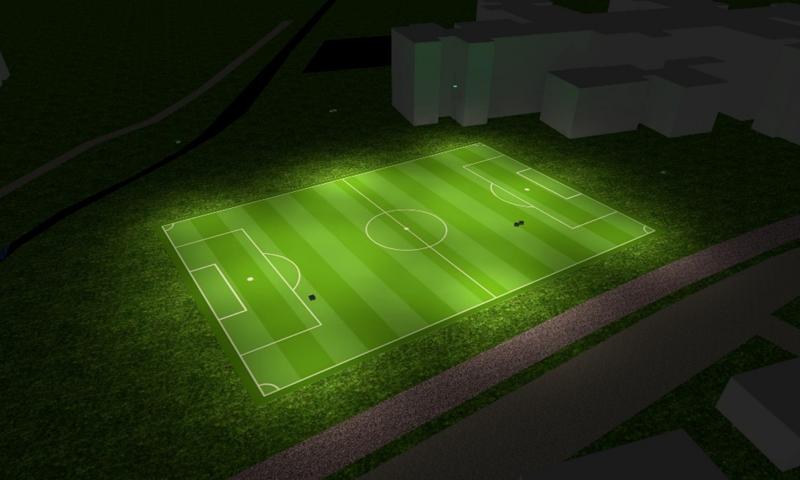Simulations
By means of computer models complex relationships can be simulated, assessed and optimized. Our range of services covers immission dispersal, thermal simulations and considerations of the microclimate as well as illumination and shading.

Microclimate
The actual effects on the ambient microclimate in the course of greening of buildings depend on a complex interaction of various parameters. Thus, the location of the building, the orientation of the zones to be greened, areas exposed to wind and building density play an essential role regarding the impacts of a greening measure. To be able to evaluate subsequent effects and already react in a targeted way during planning, we perform simulations based on digital 3D models together with our partner office Rheologic GmbH. Parameters like wind speed, windchill factor or air humidity result in a well-founded basis for decision making for further planning steps.
Non-stationary Building Simulation
Non-stationary thermal building simulations can simulate the operation of buildings in detail and check improvement opportunities. For this purpose, various factors of building operation like heating and cooling system, control, shading, room utilization, heat storage and the like are modelled. The calculation is usually done via fixed time steps, frequently at intervals of one hour over a certain time period like a heating or cooling period.
In contrast to classical heating and cooling load calculation, the building simulation is distinctly more complex due to the considered degree of detail and therefore supplies respectively more accurate results for the assessment of the current planning. Thus, the risk of planning can be reduced as retroactive corrections, for example for avoiding overheating of the building in summer, are often connected with considerable costs.
The building simulation is suitable for application in every planning phase and for all building types, is however, frequently used in offices and schools for checking the thermal comfort and the fresh air supply.
Sound Propagation
Noise protection for infrastructure projects is an EU-wide standard and can be found all over the world in different specifications. For efficient planning and analysis of the future loads on neighbours sound propagation calculations and assessments are carried out according to national and international standards.
Projects starting from garage projects with three parking spaces up to complete cities can be promptly calculated and analysed by means of modern software and hardware. An analysis of the sound impact on neighbours is a fixed part for projects ranging from infrastructure in form of railway lines to road traffic or industrial projects.
Air Pollutants and Odour Nuisance
Global warming is a topic concerning everybody. Apart from climate-affecting pollutants, other harmful substances are in the air, which can be classified as harmful to the environment or even carcinogenic. Due to this fact threshold values for air pollutants were determined in Austria already early. A propagation calculation during the project phase prevents pollution of the environment after starting operation and possibly required improvement measures.
Apart from health risks caused by air pollutants, odour nuisances can also lead to perceptible health effects for persons. A measurement of the existing odour emissions and a calculation of odour nuisance for neighbours already in the project phase can prevent complaints after construction. In case of existing facilities objective analyses of the existing odour nuisances can also be carried out.
Illumination and Shading
Sunlight at the office workplace is regulated by law. But also in other areas sufficient illumination, at least by artificial light, must be provided. This includes sports grounds, parking spaces, public roads and footpaths, as well as workshops. In a ray tracing calculation sufficient lighting can already be designed in the planning phase. At night it is important to additionally consider the right balance between illumination of the required area and the lowest possible illumination for the neighbourhood. Apart from sufficient light there are also building projects which provide for additional shade. By means of respective analysis of the surface and the position of the sun over the whole year, new shading can be displayed in half-hour steps up to the annual average as difference to support a subsequent assessment by the authorities.
Sample Projects
