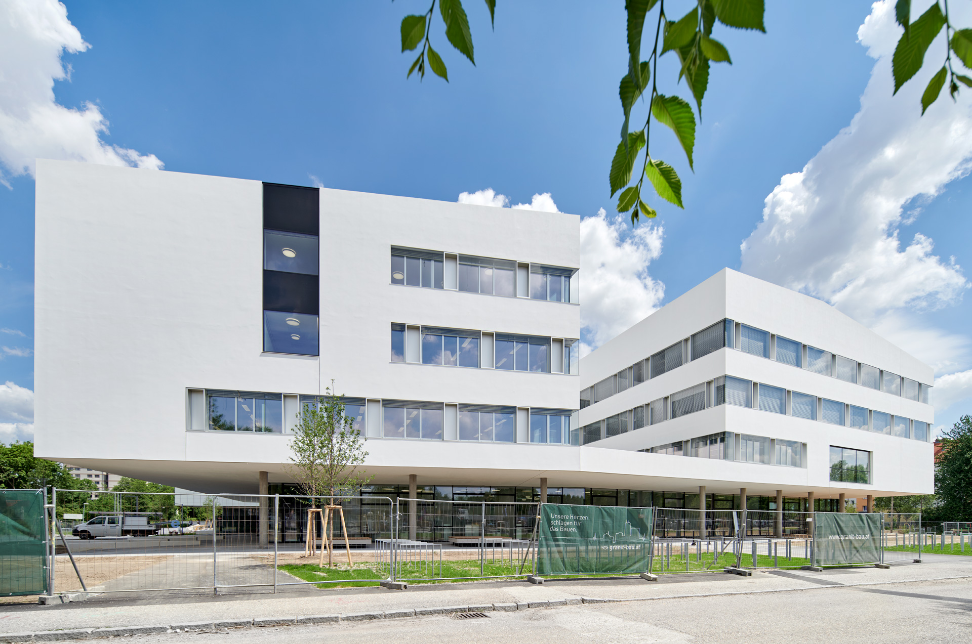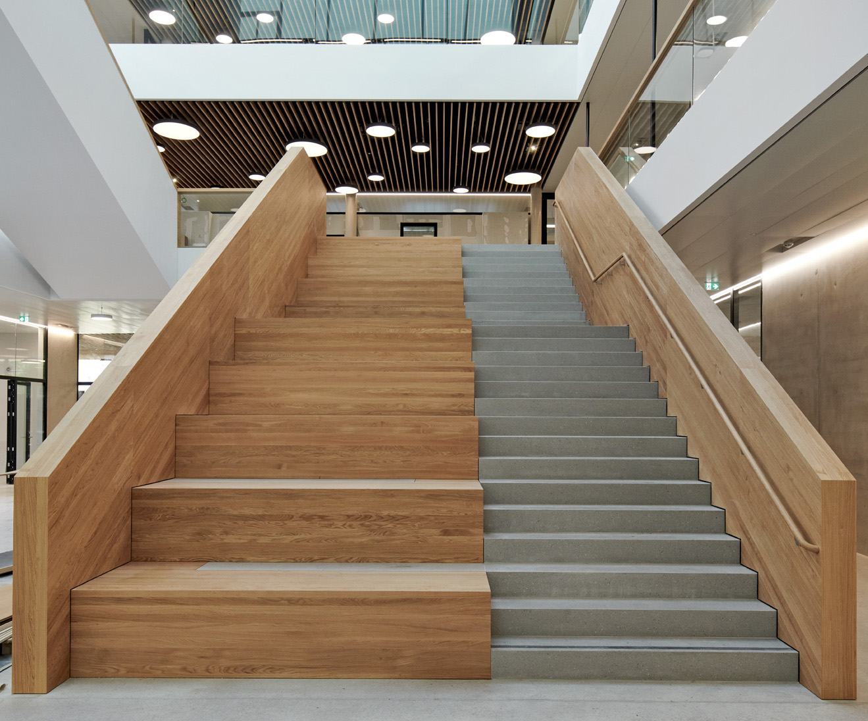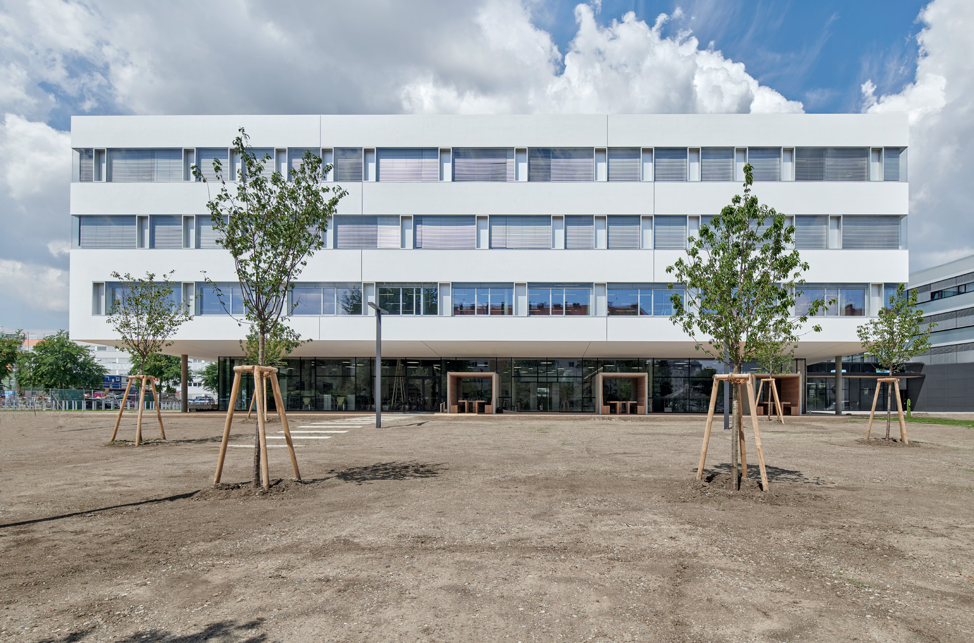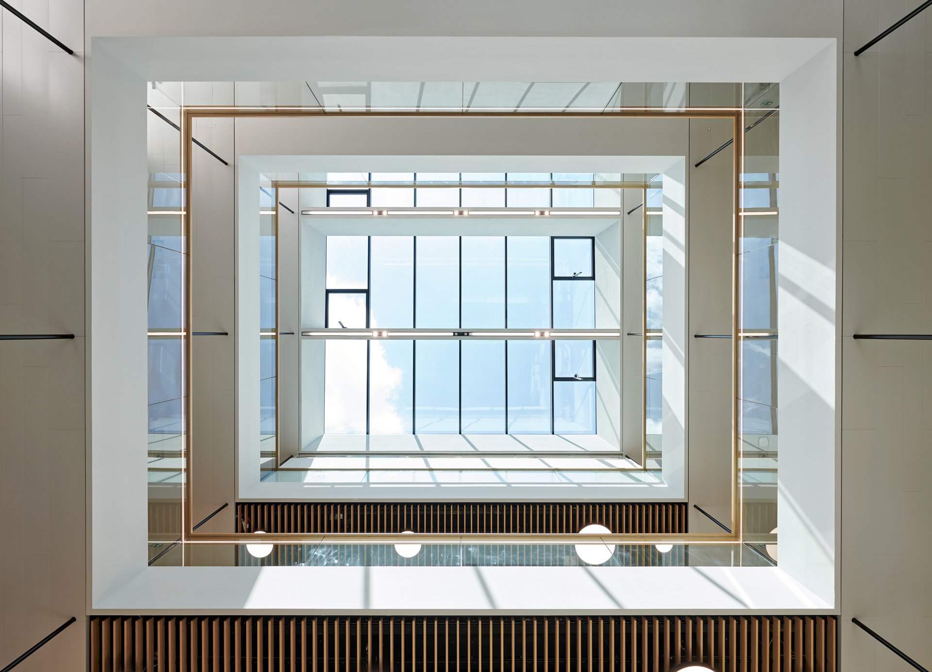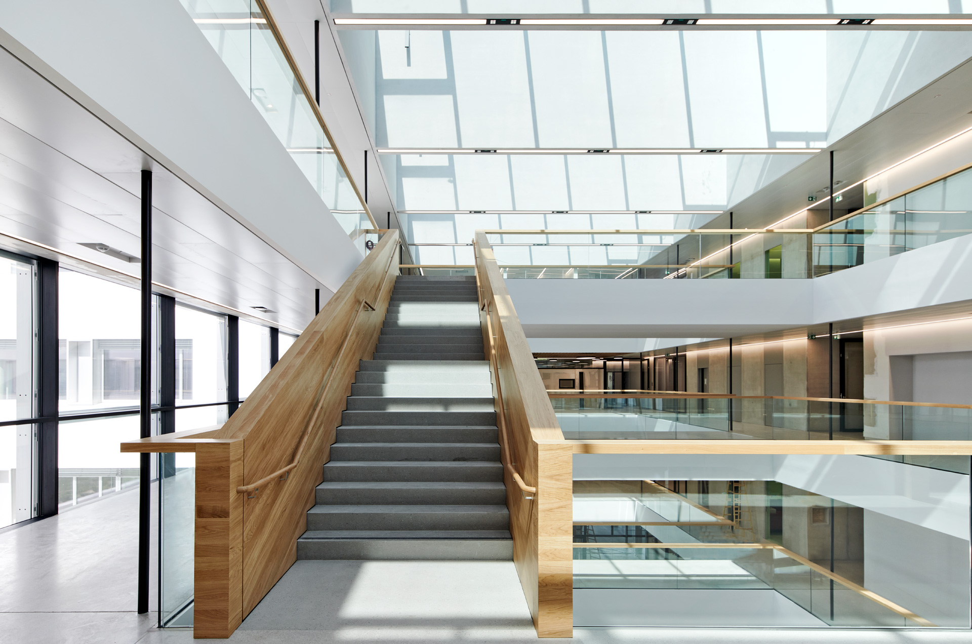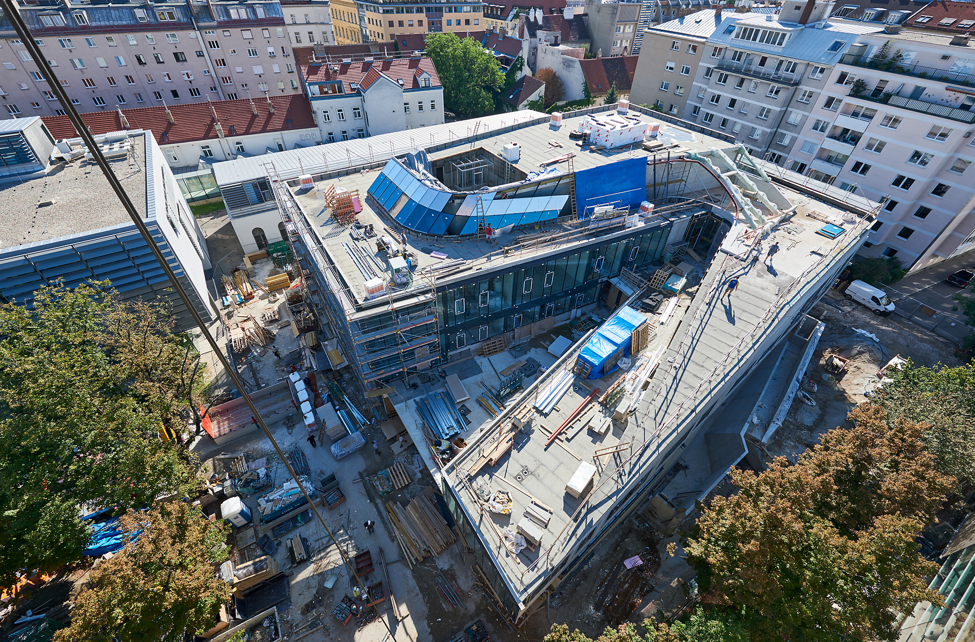
University of Applied Sciences St. Pölten
Educational institution
Extension of the existing University of Applied Sciences St. Pölten with an innovative building complex.
Due to the increasing numbers of students at the University of Applied Sciences the town of St. Pölten extended the building opened in 2007 by an annexe. The new building not only complements seminar areas but also adds public studying areas, areas for research and teaching as well as offices.
The public axis connecting the new building with the existing structures on all levels provides quick and efficient ways to all areas of the building. In the scope of campus extension both adaptation measures in the existing structures and a renewal and extension of the parking lot were carried out.
Location
St. Pölten, Lower Austria, Austria
Client
Stadt St. Pölten
Main Focus

„ The architecture of the existing building could be excellently taken up with current design so that both buildings form a harmonic unit. “
Gerda Dornhecker
During a construction time of two years a total area of 33,000 square metres was created for students, approx. 55 million € were invested in the new building and the contemporary adaptation of existing infrastructure. In order to be able to keep pace with the digital standards, 240 km of IT lines were laid and 3,500 data connectors were established. Thousands of square metres of glass areas – including a 400 square metre big glass roof – provide for pleasant light conditions in the new campus St. Pölten.
A certificate in gold was awarded by ÖGNI (Austrian Sustainable Building Council) and DGNB (German Sustainable Building Council) after completion.
Services of FCP in consortium with NMPB Architekten ZT GmbH. Design-build, static and structural design, health & safety engineering, geotechnics, tendering, fire prevention design
On the campus of the University of Applied Sciences St. Pölten a drainage concept considering the intended landscape design was implemented, which was integrated into the green areas of the campus. The accumulating surface waters of the roof and path areas could completely seep away on the property.
The surface seepage basins of the path and free areas were accommodated in the spacious garden, whereas the roof waters were passed on to the underground via a percolating filter. The seepage basins were integrated into exterior design and suitable plants were set. Functional surface materials were chosen to promote local percolation. The hydrological cycle is maintained by means of complete drainage of the surface waters with drainage measures compliant with the rules and standards on the property of the University of Applied Sciences St. Pölten.

„ By means of appropriate technical planning the water cycle can be sustainably supported. “
Birgit Strenn
