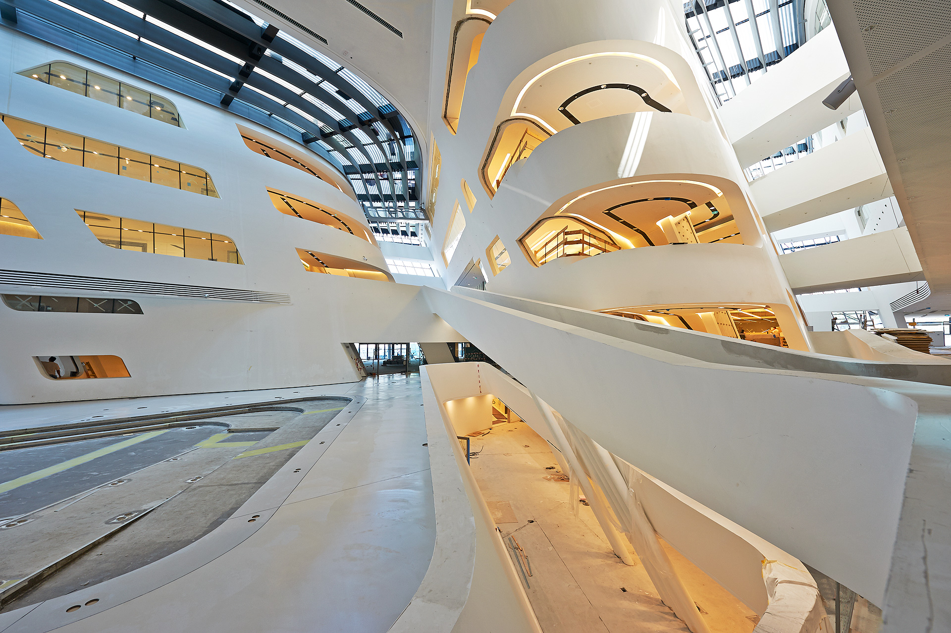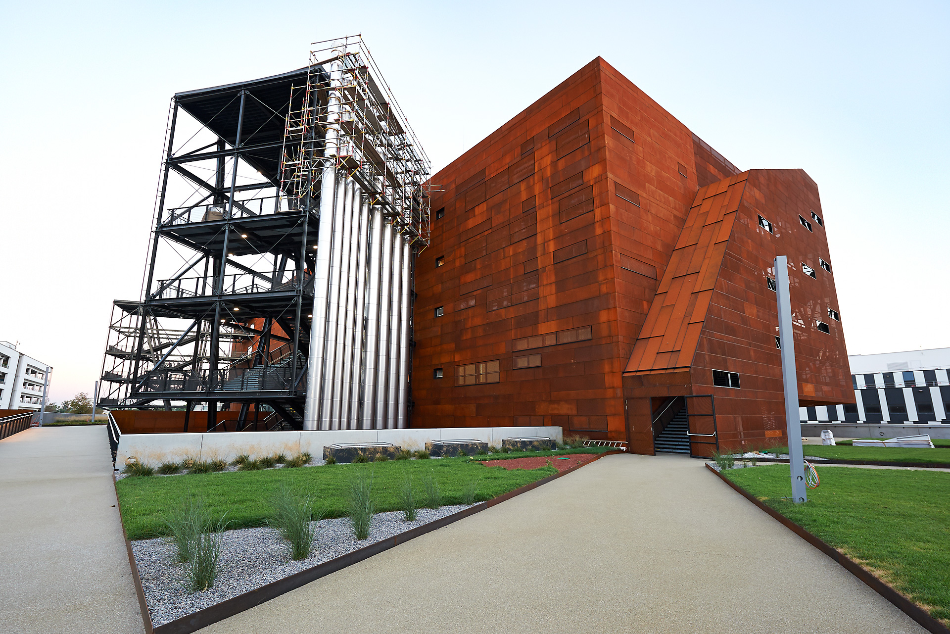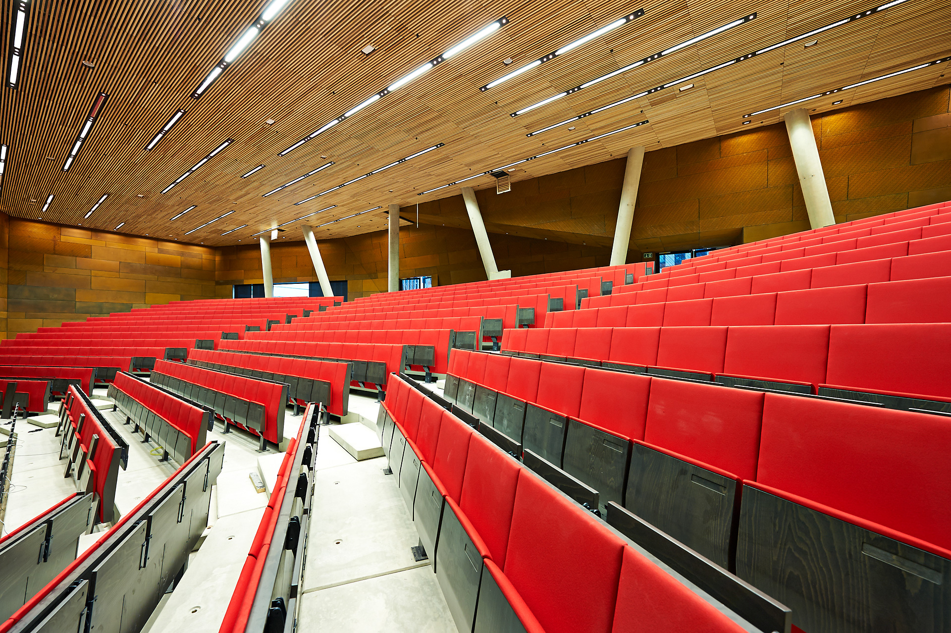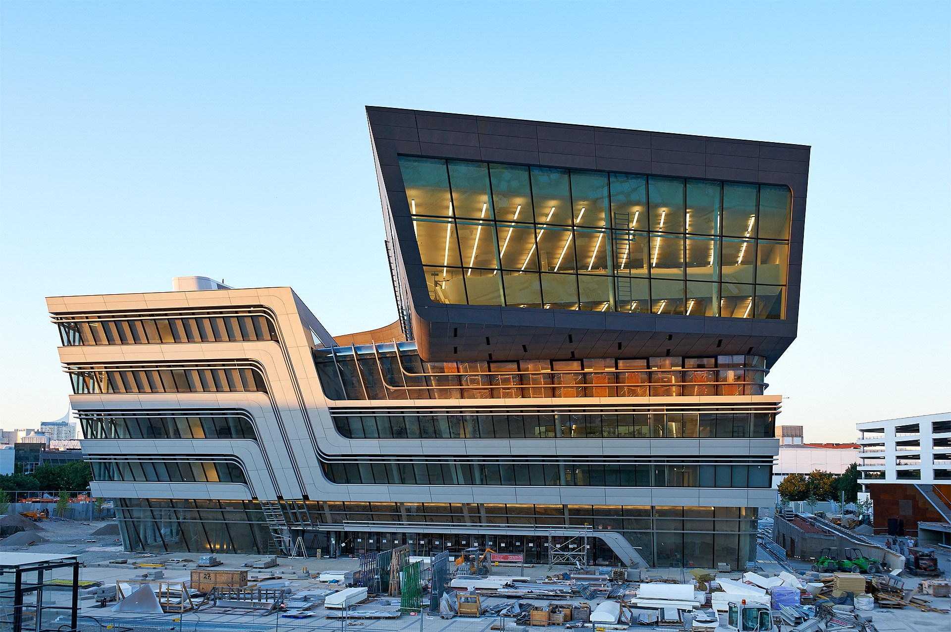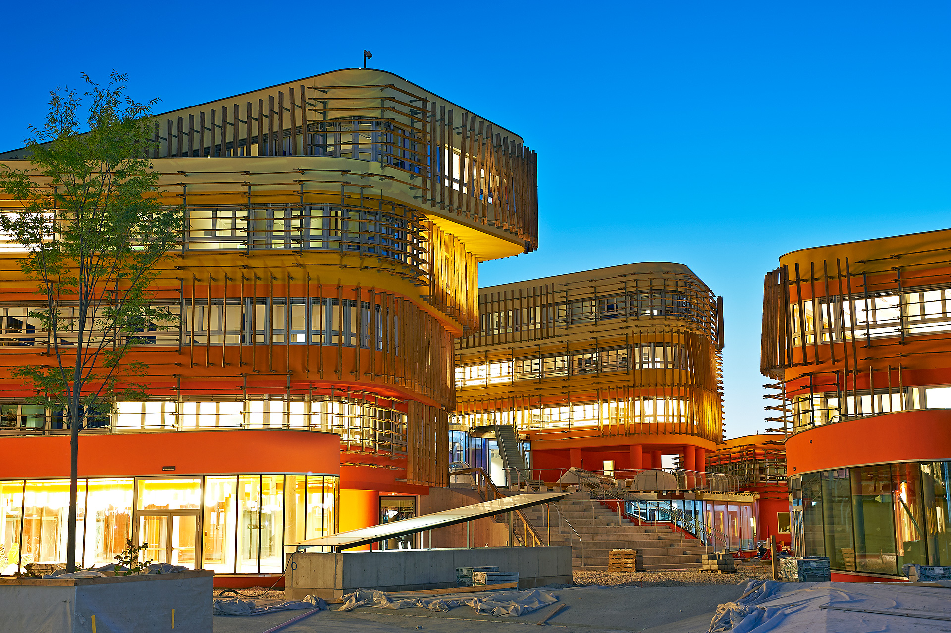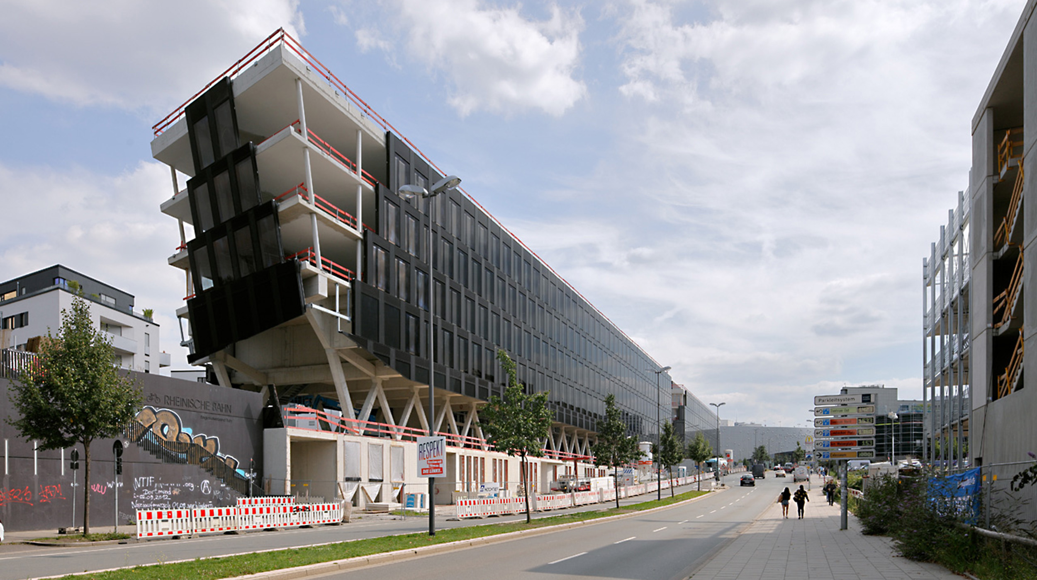
Campus WU Wien
Educational institution
The six building complexes of the Campus WU Vienna were planned by six international architectural offices.
A new university complex was built for the Vienna University of Economics and Business Administration(WU) at the site Messe-Südportalstrasse in the immediate vicinity of the underground railway line U2 and the recreation area of the Prater.
Location
1020 Vienna, Austria
Client
Project company WU Wien Neu GmbH
Main Focus
Competence Centre
The university complex was planned as campus with free communication, traffic and green areas consisting of six individual built up areas which represent the pioneering role of the WU in the architectural, economical and ecological respect.
The six built up areas with a total of approx. 160,000 m² gross floor area consist of the centrally located library & learning centre, the lecture centre as well as additional four areas which include the departments and the executive academy. These areas are made accessible by the open spaces above ground. In addition the buildings are connected via a subterranean garage.
FCP was assigned with technical and financial control.
