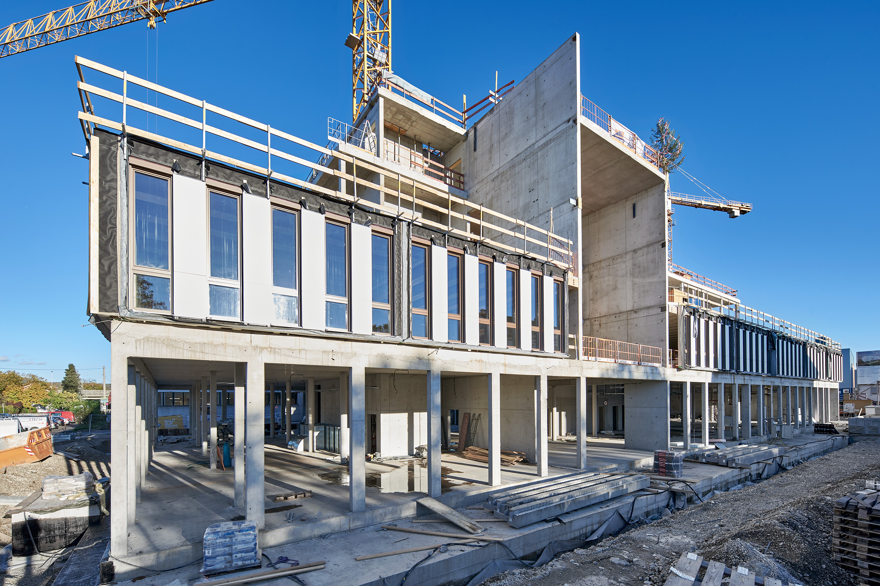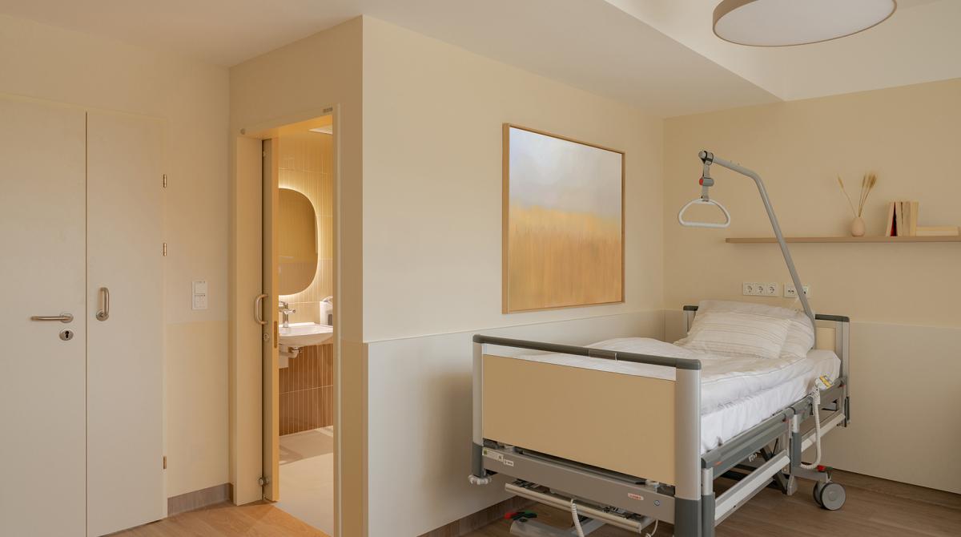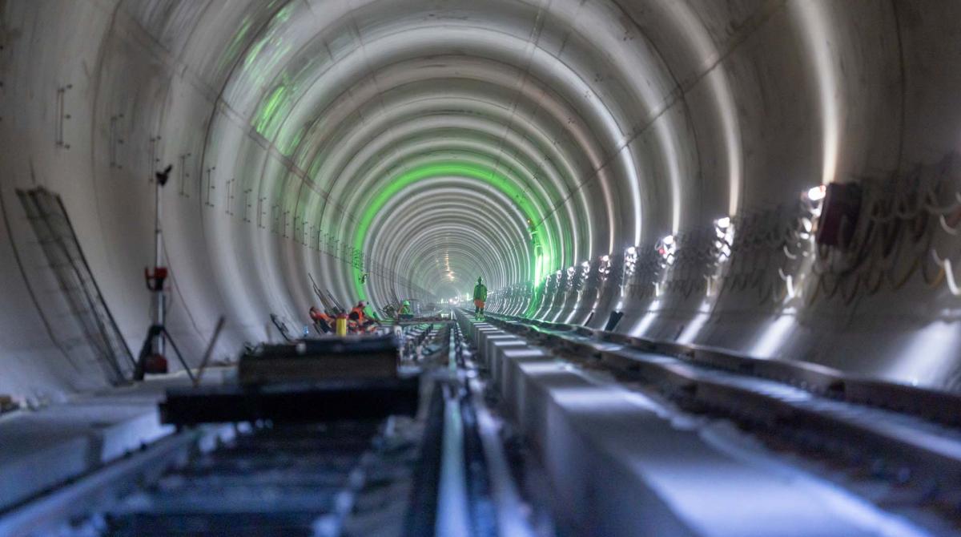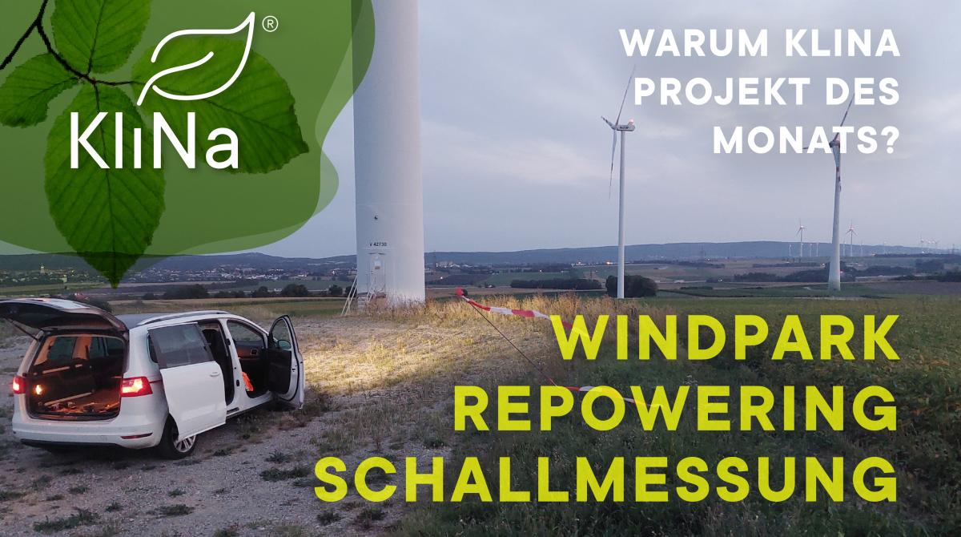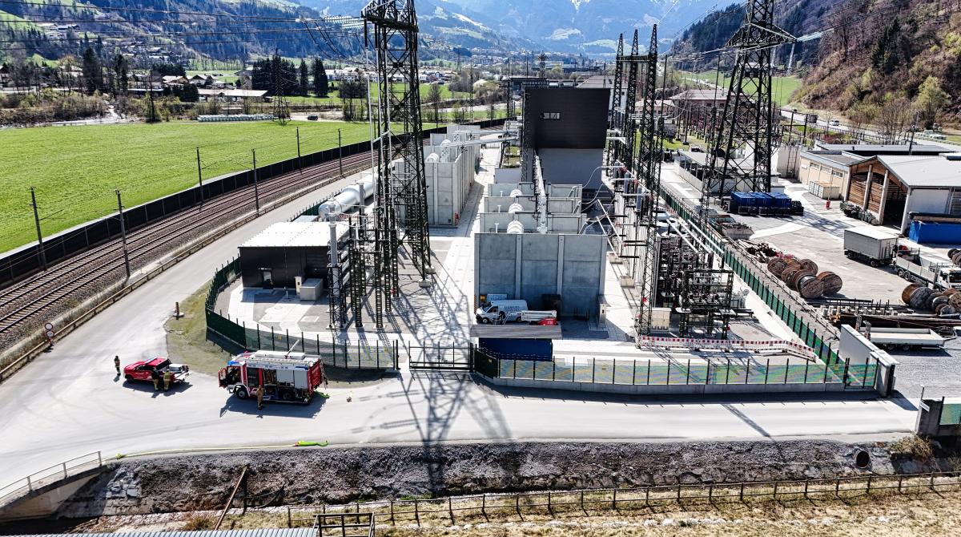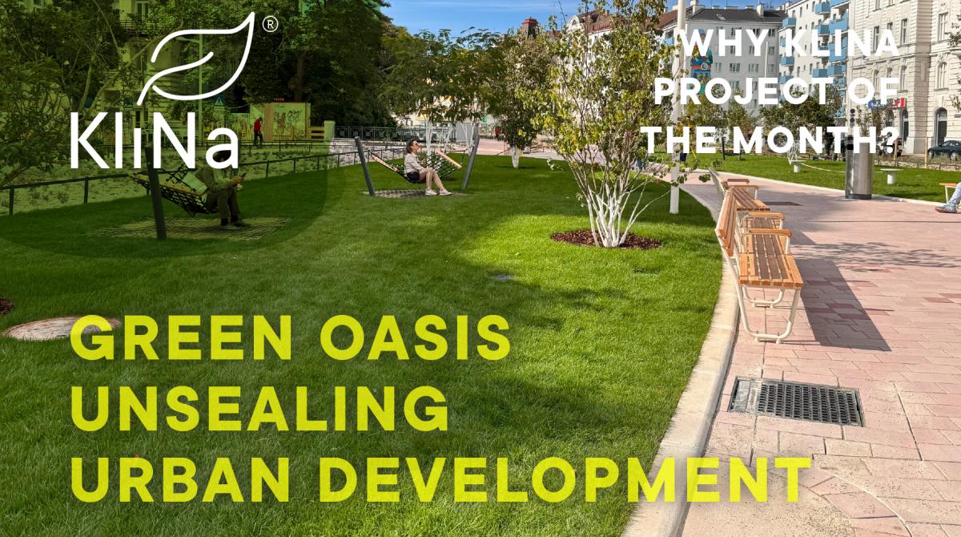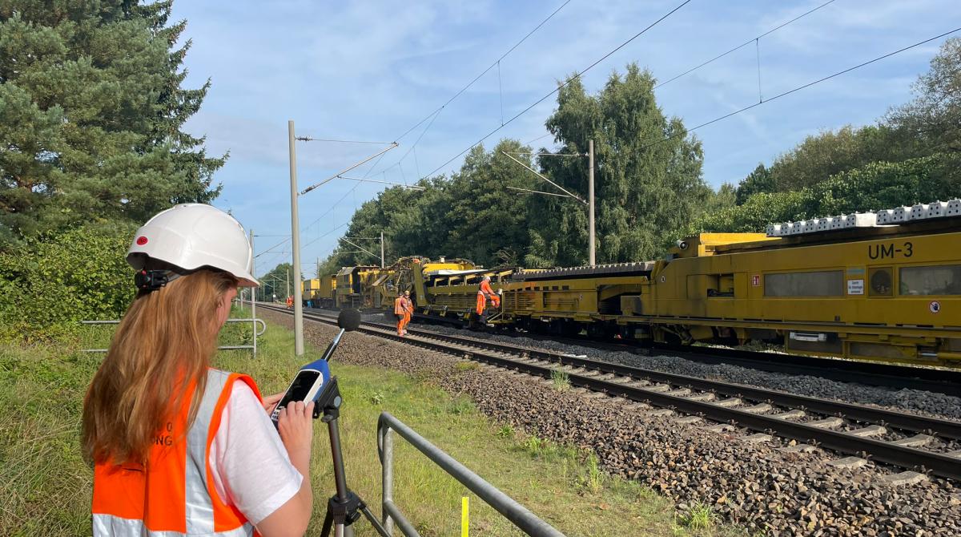MIC Linz – New Head Office for Software Specialists
Wood Hybrid Construction and Reinforced Concrete Frame Construction
The software specialist MIC erected a new head office in Linz. A main focus of the construction is on sustainability relying on wood/hybrid construction, sustainable building materials, a large-scale photovoltaic system as well as roof greening. Space for up to 500 employees and approx. 190 parking spaces for cars are created on five upper floors and two basement floors.
Location. Linz, Upper Austria
Client. WRS Energie- und Baumanagement GmbH
Service. Static and structural design
Participating CCs. CC Structural Design Buildings
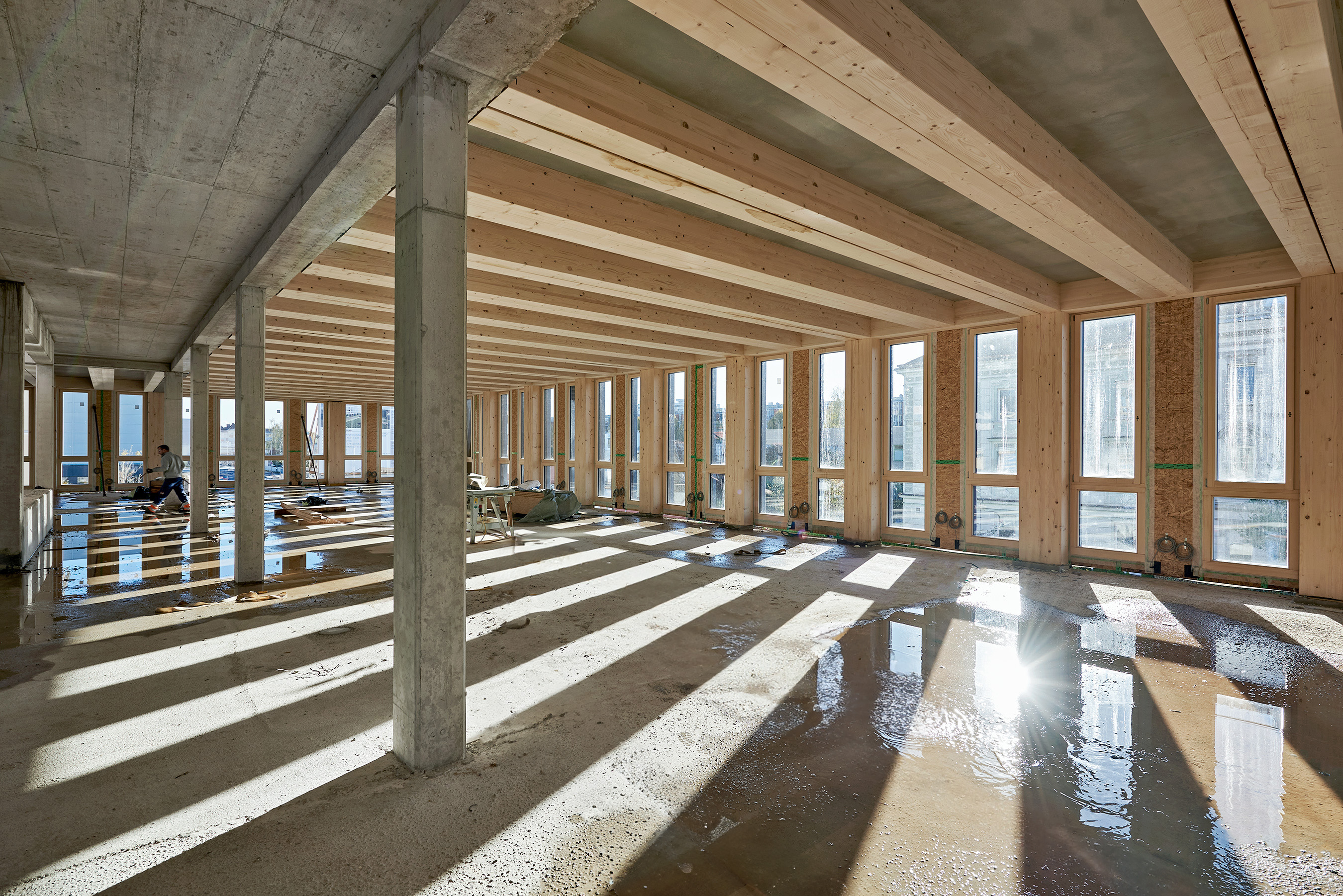
The project is performed as mix between wood-hybrid structure and reinforced concrete frame construction with 5 upper floors and 2 basement floors. The ceilings in the upper floors are planned as wood-concrete composite prefabricated parts (reinforced concrete plates bolted with wooden trusses) as well as supports in solid wood. The wooden structures are frame constructions which are attached to the staircase. The staircase itself is designed in reinforced concrete.
The focus of the project is the creation of flexible and modern room versions that can be simply adjusted to different working situations like for example hybrid working. On the ground floor there is a rest area and a fitness room for employees as well as a restaurant. The attic is planned as meeting area for bigger meetings and events. In the subterranean garage there will be a sufficient supply with parking spaces for electric cars as well as for bicycles for safe parking.
