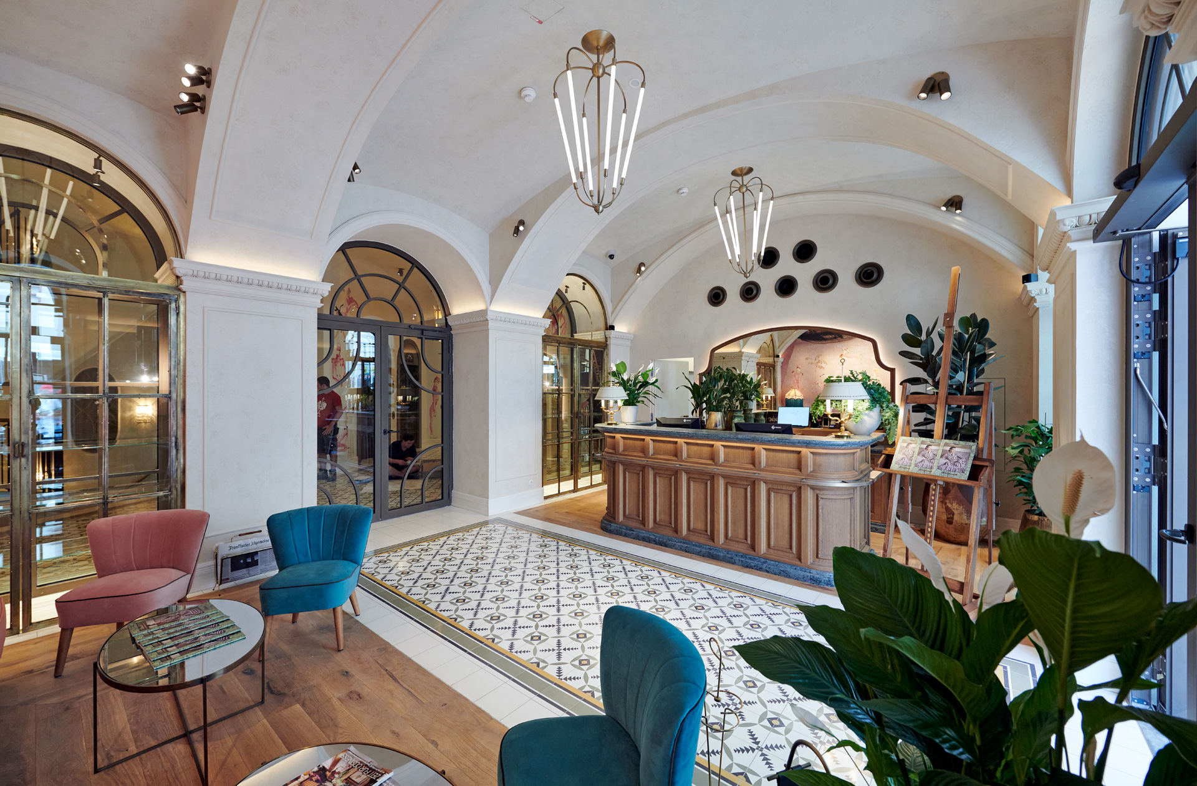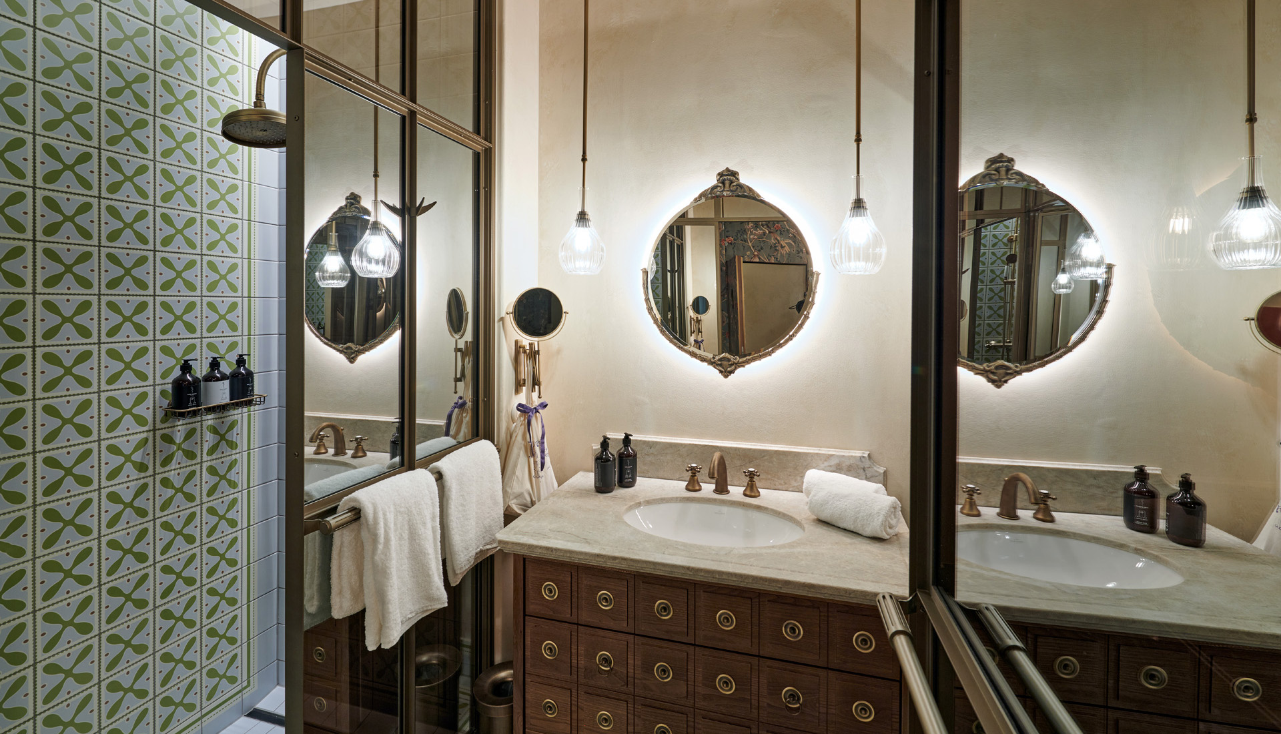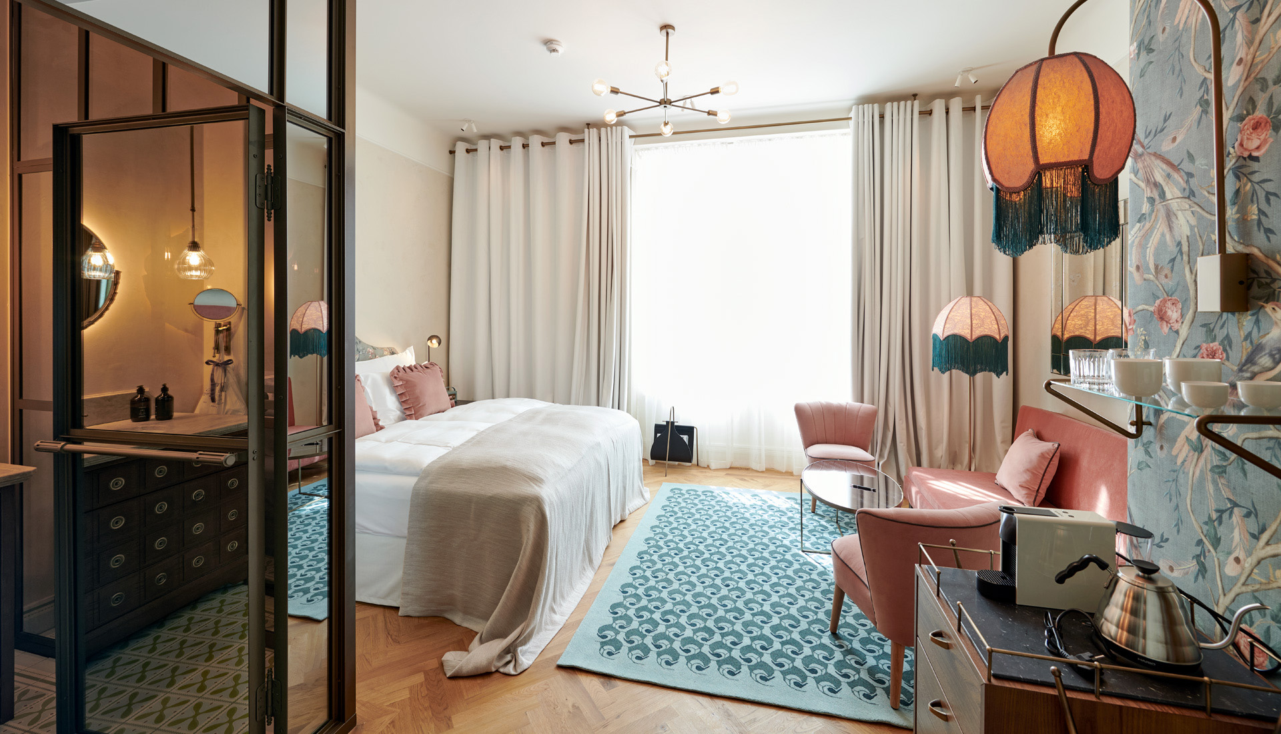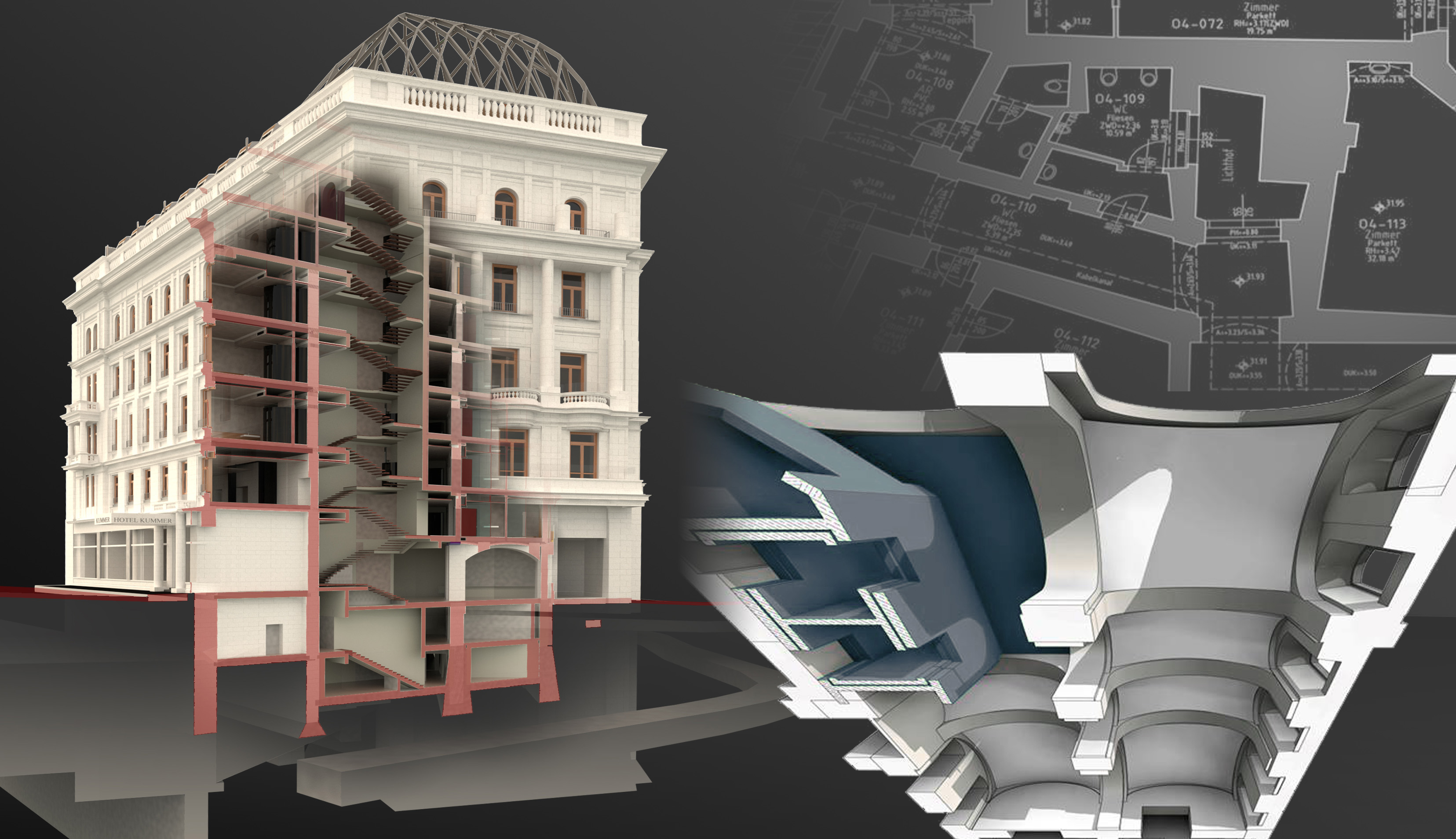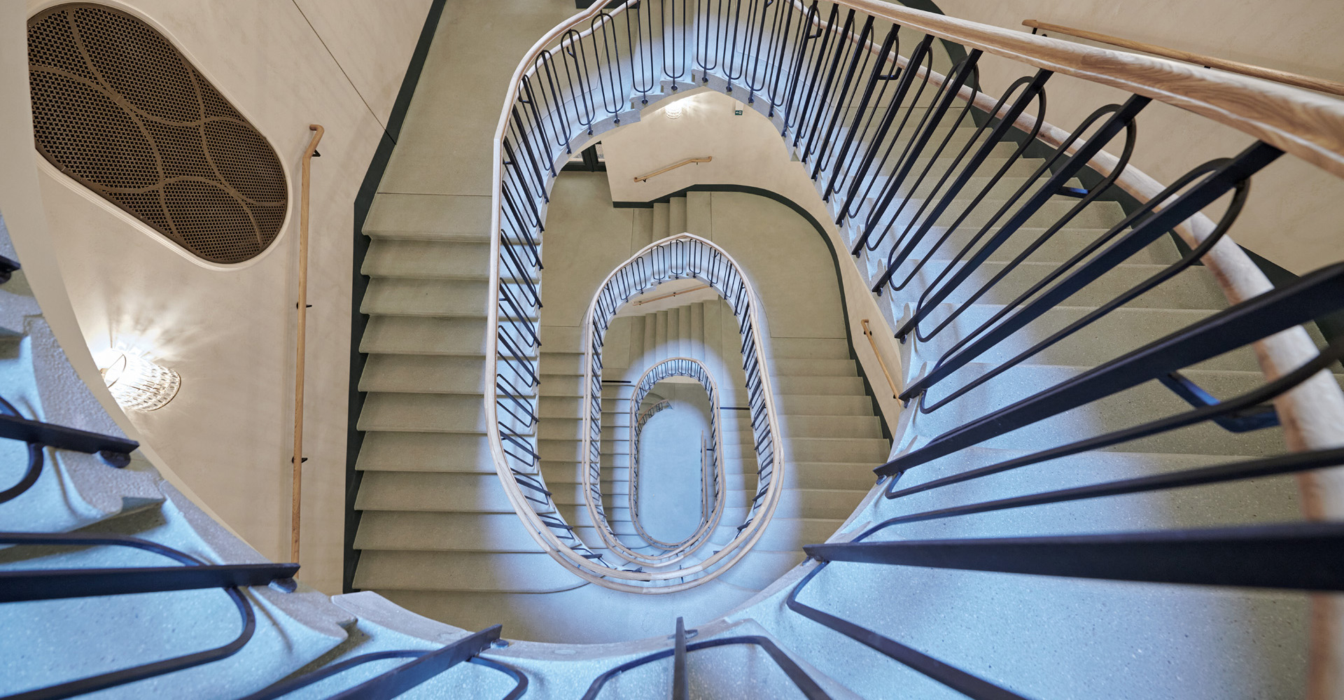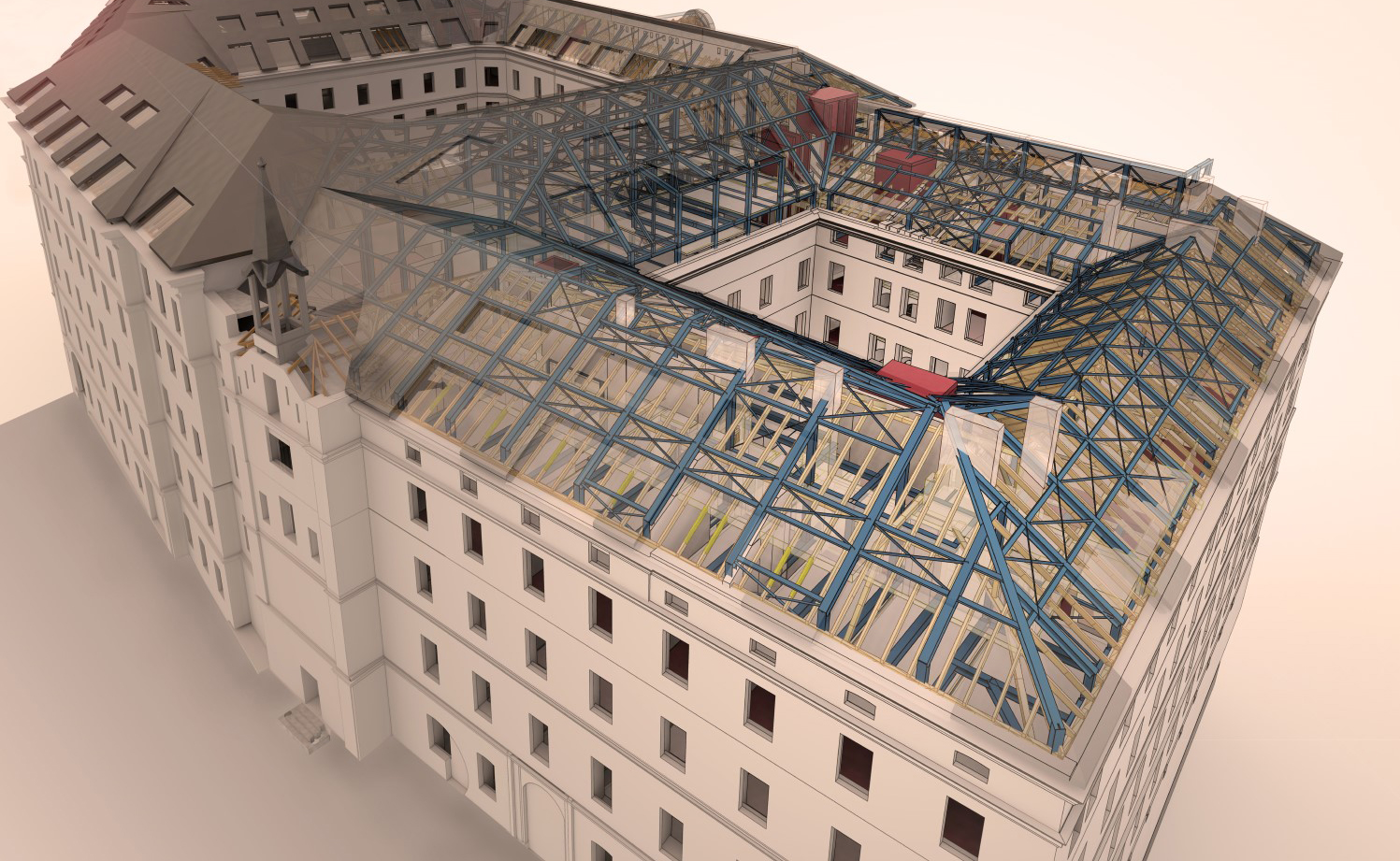
Hotel Motto
Hotel, historical building
A Revit model, a scatter plot recorded by laser scan as well as a building simulation by means of VR glasses were prepared for this complex BIM project.
The hotel, originally erected in 1870, is situated in the centre of Vienna directly at Mariahilferstrasse. It was completely revitalized during constant utilization as a hotel (approx. 95 rooms)and with shop areas on the ground floor.The striking attic structure with a transparent cupola accommodates hotel and restaurant utilization.
The entire building was statically reinforced and the section in Schadekgasse got a completely new basement to create new storage areas for retail and hotel operation. The existing staircase was demolished and replaced with a new one meeting the requirements of fire protection, accessibility and structural analysis.
Location
1060 Vienna, Austria
Client
AHL REAL KUM GmbH & Co KG
Main Focus
Competence Centre

„ The existing building fabric was very complex and non-homageneous, therefore it was essential to represent the actually available situation by means of scatter plots in a detailed BIM inventory model and thus make it controllable. The components to be demolished were also accurately registered and displayed in the model. The building is completely planned in 3D up to furnishing of the hotel rooms. “
Frank Mettendorff
In addition the building is equipped with a second staircase in the area of Schadekgasse. The shop areas on the ground floor are modernized and connected with spacious passages through inside walls and courtyard walls. The access to the underground railway station is preserved in its form but is adapted to the changed safety requirements by insertion of a new reinforced concrete floor above the staircase. HVACR and electrical engineering facilities are completely renewed.
BIM project
FCP’s task in this project is design management for all site progress related trades, detailed design, site supervision & project management. A BIM model was prepared for the challenging object already in the basic design phase in order to optimize interdisciplinary processing. Demolition and new construction were modelled and superimposed as two separate construction phases.
Subsequently the Revit model was further developed and improved by the detailed design of architecture. A superposition of the HVACR facilities, in particular the ducts and their lagging, enabled optimum coordination with HVACR. For tender design the masses were directly calculated from the model.
The total detailed structural design and formwork design were directly generated from the model.
After non-constructive demolition the load-bearing elements were newly surveyed via laser scan, registered by means of a scatter plot and added to the model. Thus, necessary rehabilitation measures can be accurately planned and coordinated with all expert designers.
A simulation of the building by means of VR glasses facilitated the development of good solutions across all trades.
