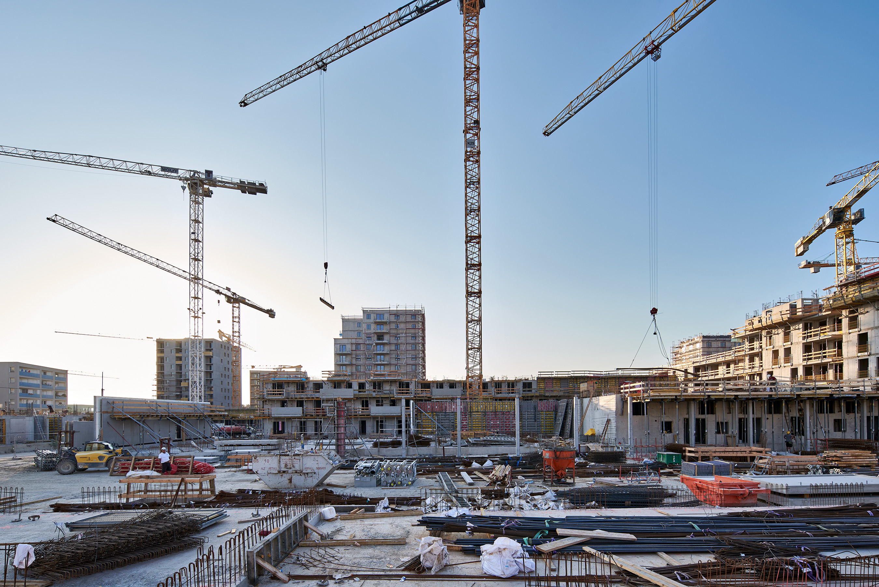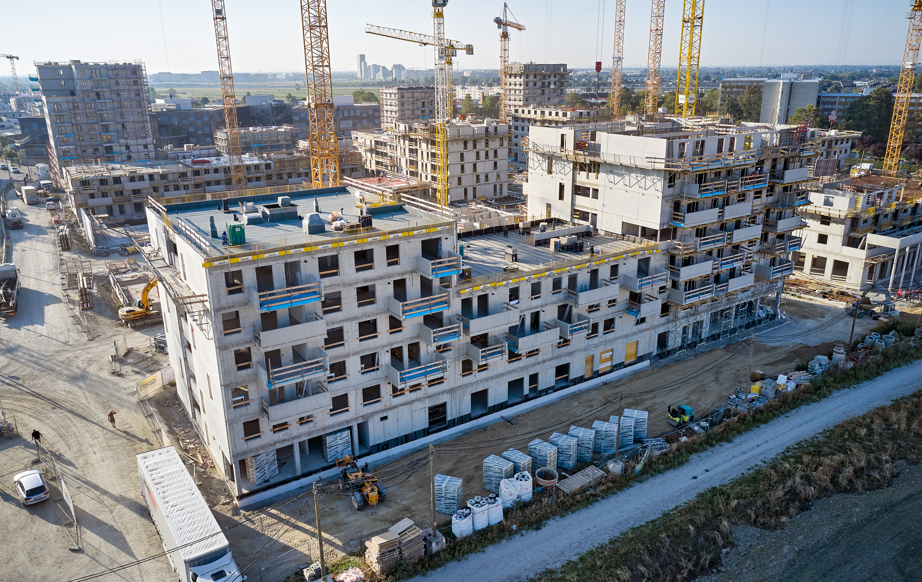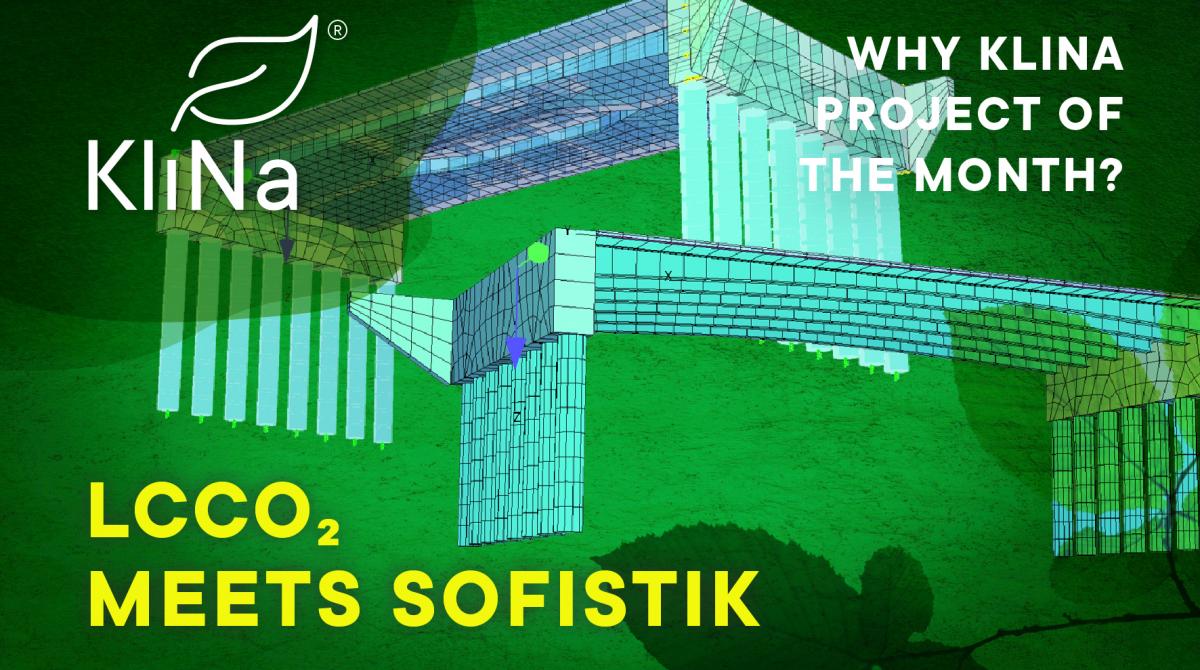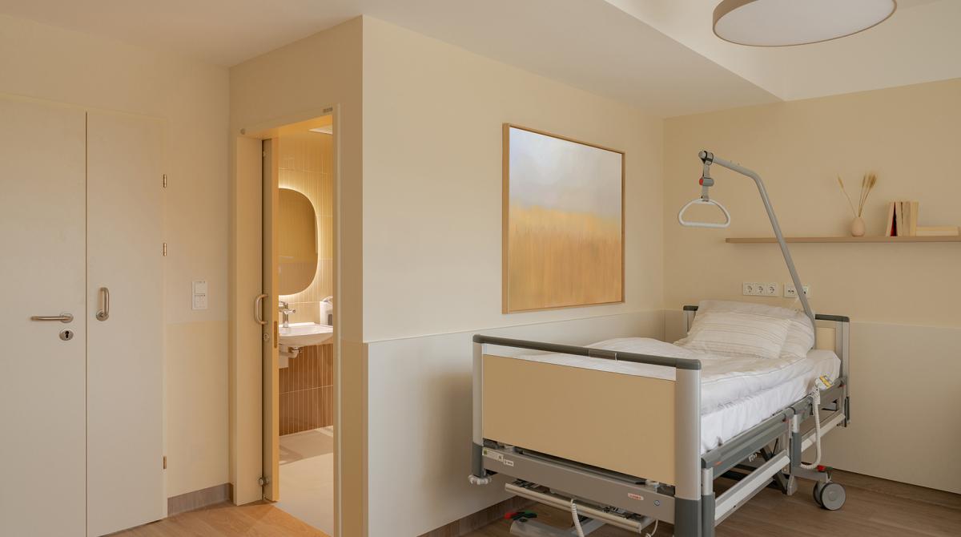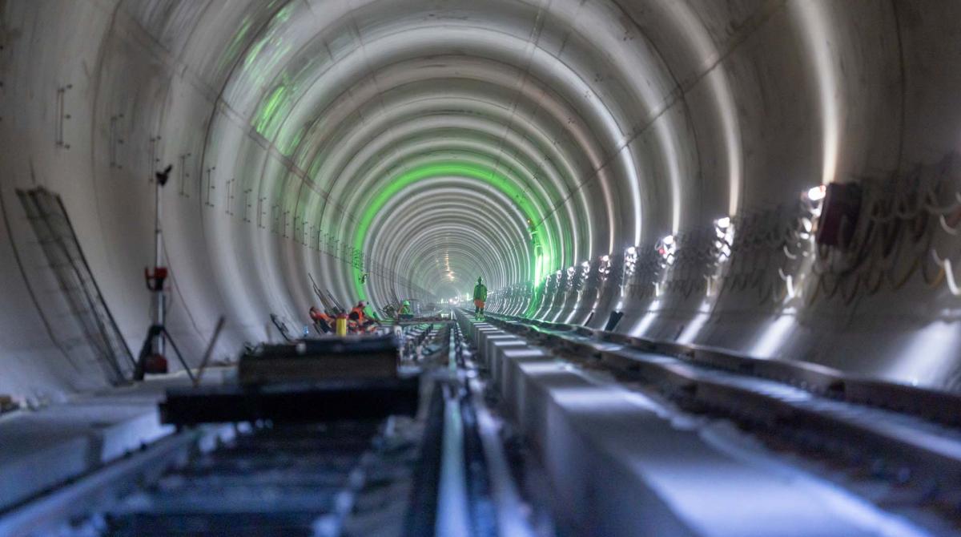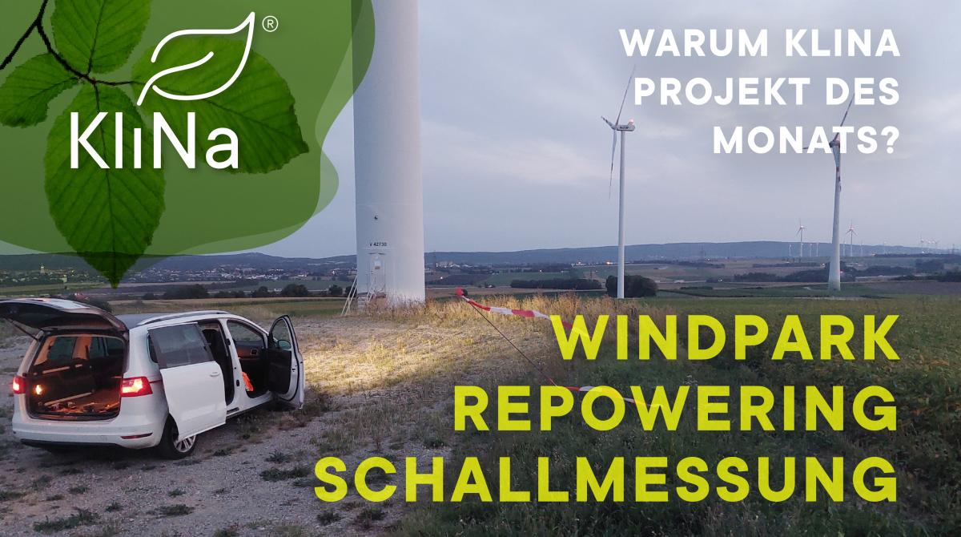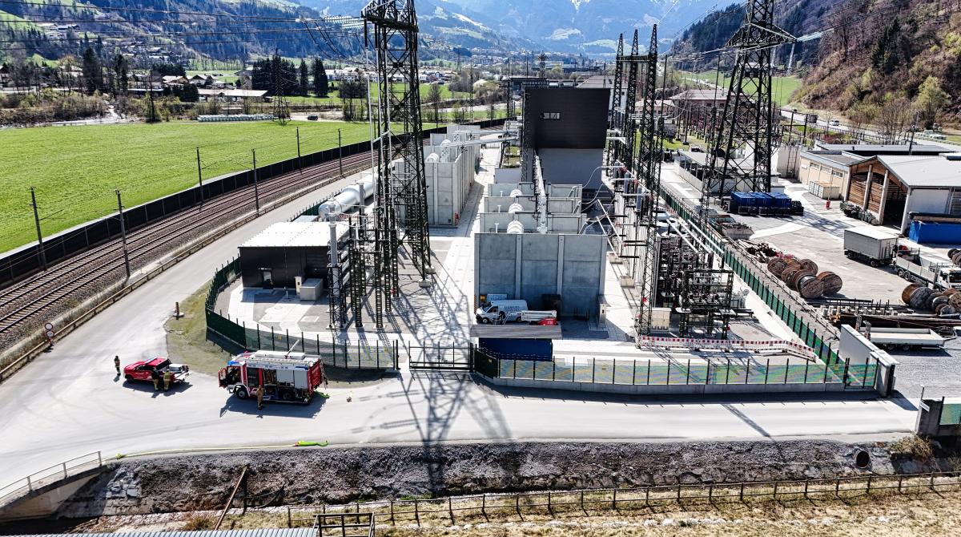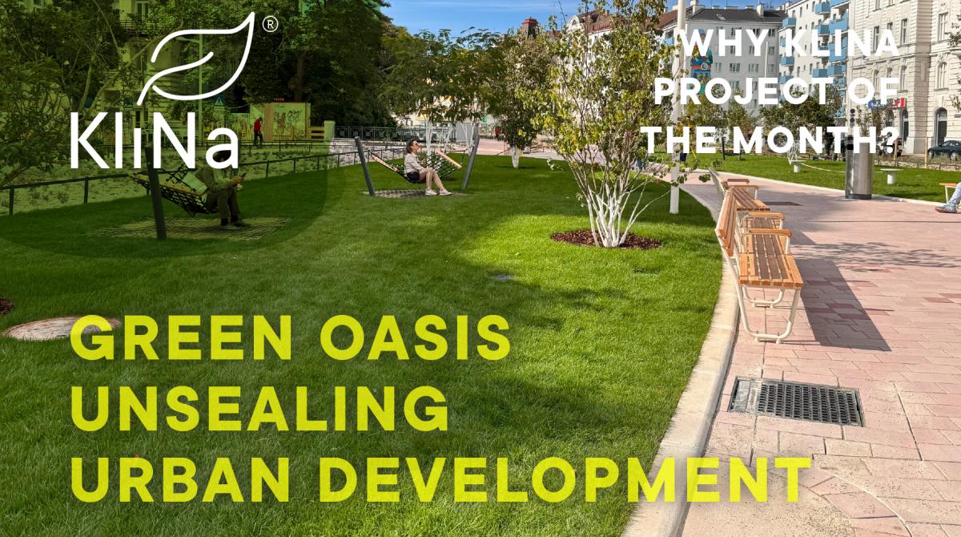Berresgasse. Building Zone 6
Building Zone 6 – Section Wohnbau Gen.m.b.H
The residential building project Berresgasse - Baugebiet 6 (BAG6) - Abschnitt Wohnbau Gen.m.b.H is part of the development zone Berresgasse in 1220 Vienna, which comprises a total of 12 building zones (BAG1-12) and will accommodate approx. 2,850 flats in future. FCP participates in the design of approx. 740 flats.
Location. Berresgasse, 1220 Vienna
Client. Wohnbau, gemeinnützige Wohn- und Siedlungsgenossenschaft reg. Gen.m.b.H.
Architect. Pichler & Traupmann Architekten ZT GmbH
Services. structural design, building physics, check engineering and notification of completion, safety book, project handling in BIM
Participating CCs. CC Structural Design Buildings . CC Building Design . CC Acoustics, Dynamics, Building Physics, Measurement & Instrumentation
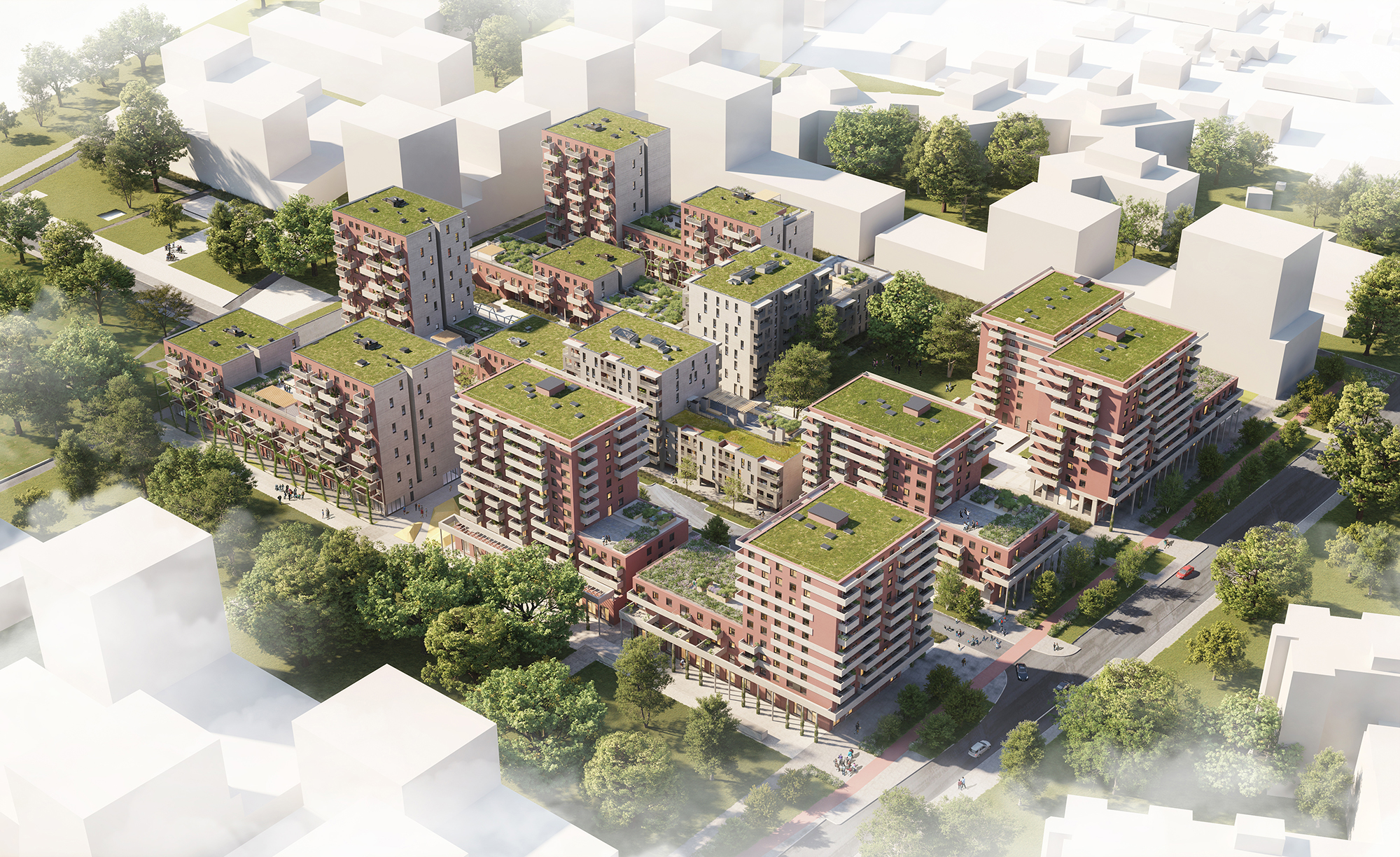
Building zone 6 (BAG6) is designed for three individual property developers: Wohnbau Gen.m.b.H. (approx. 350 flats), Heimat Österreich (approx. 120 flats) and EGW Heimstätte (approx. 270 flats) - two buildings for Heimat Österreich, with architect Projektbau, four buildings for Wohnbau Gen.m.b.H., with architect PxT and a further four buildings for EGW, with architect Baumschlager Eberle. The buildings have two to ten floors and primarily contain flats. Only on the ground floor are shopping areas planned. All building parts are connected with each other by a subterranean garage. The buildings of the property developers Heimat Österreich and EGW Heimstätte were taken care of by our company up to submission design.
The site of the developer Wohnbau Gen.m.b.H visible on the photos is currently in the detailed structural design phase and is supported by FCP in structural design, building physics and check engineering.
