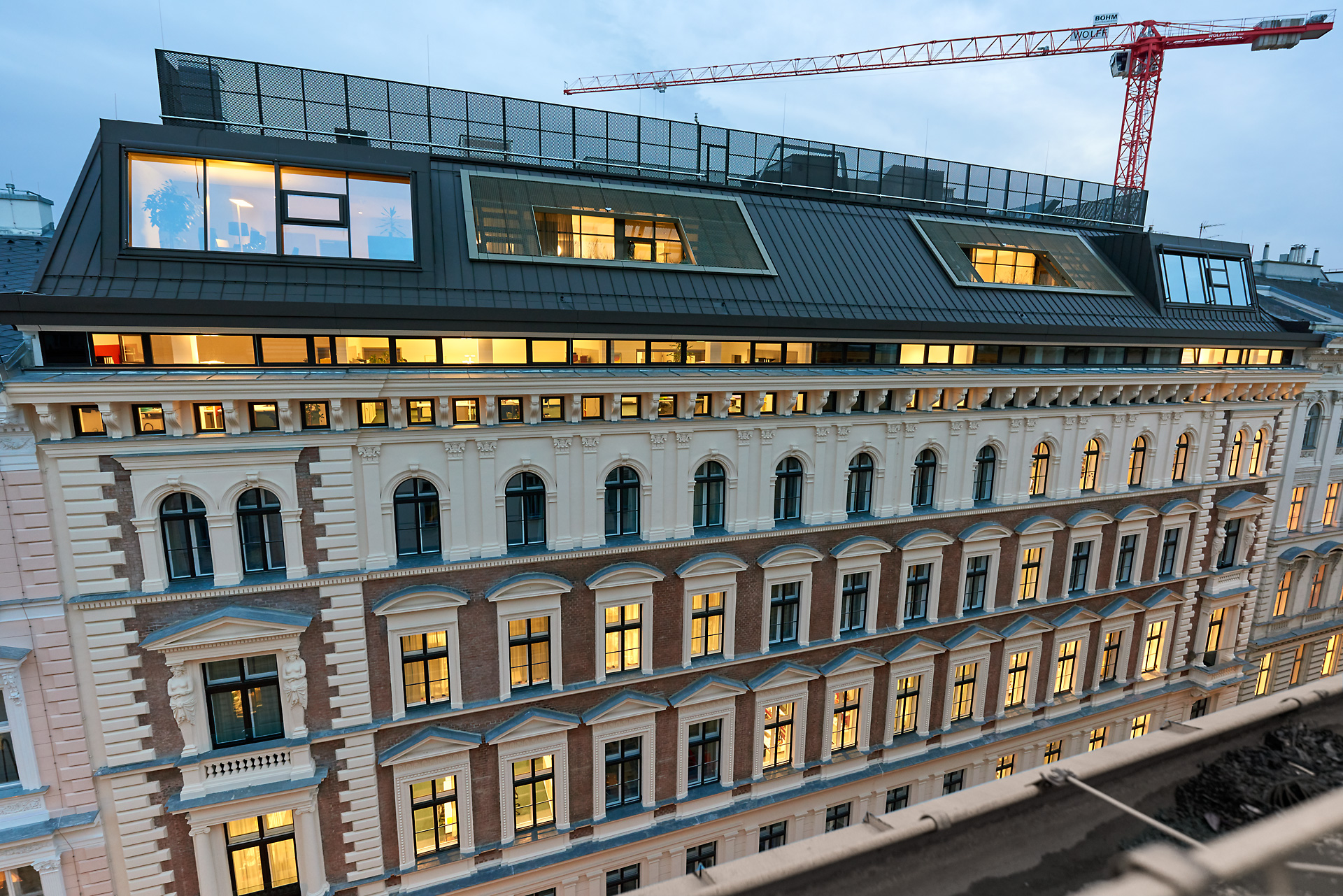
AUVA General Refurbishment of the Main Building
Feasibility Study
Preparation of a concept for the retrofitting of fire protection and evacuation for the AUVA main building.
The AUVA main building in Adalbert-Stifter-Strasse 65, 1200 Vienna was built around 40 years ago based on plans of the architect Dr. Hlaweniczka. The building consists of four high (64 m) and six low (31 m) reinforced concrete towers (stair towers) and can be classified as “high-rise building”.
FCP was commissioned with the preparation of a concept for the retrofitting of fire protection and evacuation. In this concept safety-relevant and economic aspects were analysed.
Location
Adalbert-Stifter-Straße 65, 1200 Vienna, Austria
Client
AUVA General Accident Insurance Institution
Main Focus
Competence Centre
The main task was a detailed definition which measures are required in order to largely eliminate the existing weak points according to today’s state of the art in the field of fire protection and escape routes (objective of safe evacuation) and to ensure the safety of the staff and the visitors in case of fire in the best possible way. Improvements regarding accessibility were considered by the possible creation of two firemen’s lifts as well as some corrections in the entrance areas.
The concept also provides for a potential restoration of the facade.

